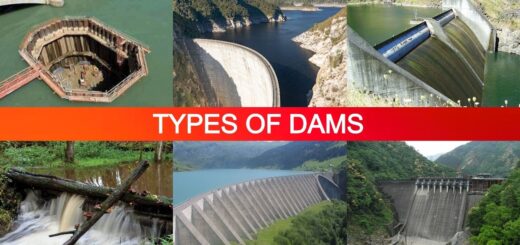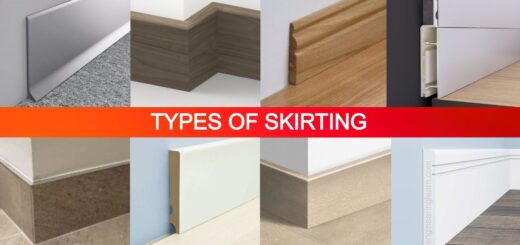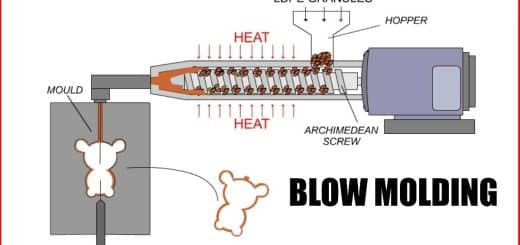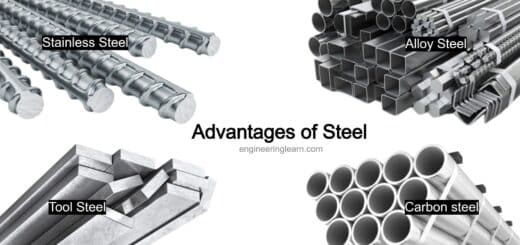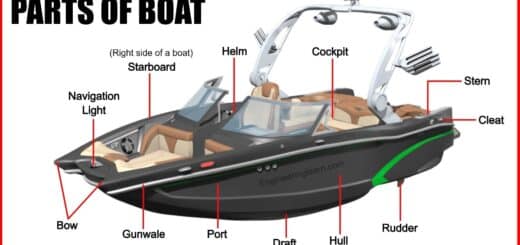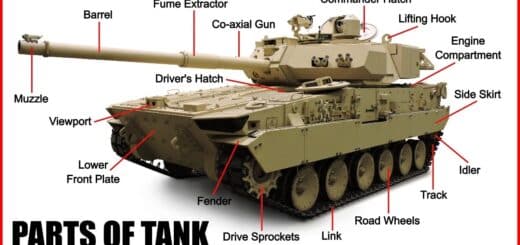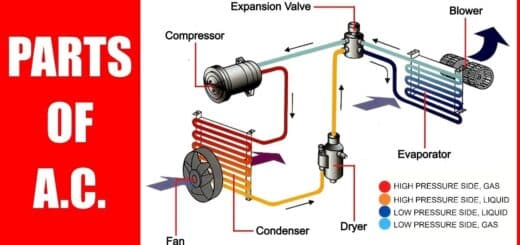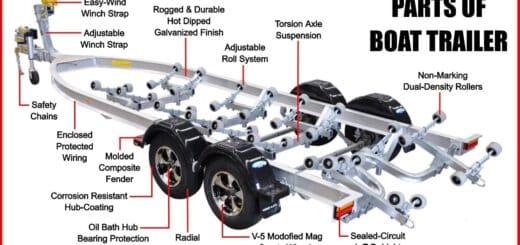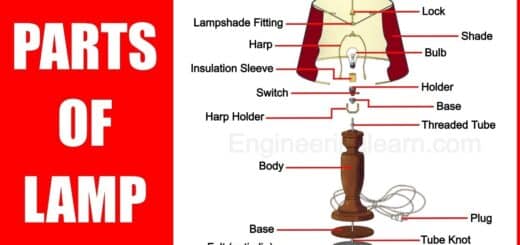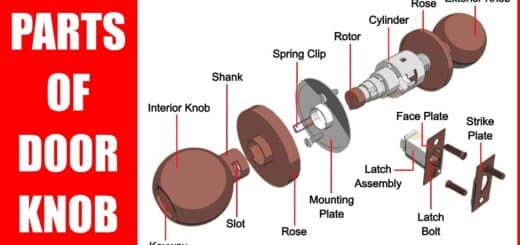13 Types of Slabs (Construction) – Functions, Advantages & Disadvantages [Explained with Complete Details]
![13 Types of Slabs (Construction) - Functions, Advantages & Disadvantages [Explained with Complete Details]](https://engineeringlearn.com/wp-content/uploads/2023/01/Slabs-1024x539.jpg)
Introduction
13 Types of Slabs (Construction) – Functions, Advantages & Disadvantages [Explained with Complete Details]: – A structure comprised of many interfacing building elements like walls, beams, sections, foundations, and slabs. Of these, the slab is the most significant. This permits different parts of the building elements to endure various loads. There are various types of slabs in construction.
What is a Slab?
A slab is a flat, two-dimensional planar structural component of a building having a very small thickness contrasted with its other two dimensions. slabs are constructed to provide fat or level surfaces, typically dimensional in building floors, roofs, bridges, and various kinds of structures. A Slab is a significant structural element that is constructed to create a flat and useful surface like floors, rooftops, and ceilings. It is a horizontal structure, with top and base surfaces equal or near so. Regularly, slabs are supported by beams, columns (cement or steel), walls, or the ground. The depth of a concrete slab floor is small if compared with its span.
Various conditions and necessities need the determination of a suitable and practical substantial piece, taking into account the kind of building, engineering plan, upscale parts, and range length.
What is a Slab in Construction?
A slab is a structural element that is made of concrete, which is utilized to create flat horizontal surfaces like floors, roofing floors, and rooftops. A slab is generally a few inches thick normally somewhere in the range of 100 and 500 mm thick and is supported by beams, columns, walls, or floor.
Functions of Slab
- To provide a flat surface.
- Slab act as a sound, heat, and fire insulator.
- Slab gives a covering shelter or working flat surface in a building structure.
- Its essential function is to transfer the load by bending in a couple of directions.
- The upper slab turns into the ceiling for the storey underneath it
Different Types of Slabs
1. Flat Slab: ( Types of Slabs )
A flat slab is otherwise called a beam-less slab since it is supported directly by columns or caps. In this case, the loads are transferred directly to the columns. The flat slab is built by concrete slab supported directly by concrete columns or covers. A Flat slab doesn’t have beams so it is similarly called a beam-less slab. They are supported on columns itself. Loads are directly transferred to columns. In this sort of construction, a plain ceiling is obtained consequently giving an attractive appearance according to an architectural perspective.
The plain ceiling diffuses the light better and is viewed as less vulnerable on account of fire than the traditional beam slab construction. The flat slab is more easier to construct and requires less formwork. This is one of the kinds of a concrete slab.
2. Hardy Slab: ( Types of Slabs )
This sort of slab is built with hardy bricks which are made of hollow bricks and concrete. These bricks are utilized to fill thick slab areas, which saves the amount of concrete, accordingly decreasing the slab’s weight. These sorts of slabs are usually tracked down in some countries. This slab is utilized in areas where the temperature is exceptionally high. The thickness of the slab is expanded to endure the temperature from above the slab. The heat coming from the walls is balanced by utilizing special bricks that contain thermocoles.
3. Waffle Slab: ( Types of Slabs )
Waffle slab is also called grid slabs. It is a reinforced concrete rooftop or floor with a square framework with deep sides. This sort of slab is basically utilized for good picture viewing and installation of artificial lighting at the entrance of hotels, shopping centers, and restaurants.
This is a sort of slab where you can see that there is a hollow hole in the slab when the formwork is removed. PVC sheets (pieces) are first put on the shutter, then reinforcement is provided between the pieces and a steel mesh is given over the pod, which is then loaded up with concrete. After the concrete sets, the formwork is eliminated and the PVC pieces are not removed. This creates a hollow hole wherein a hole is closed toward one side.
This type of slab is basically utilized for industrial and commercial building structures, while wood and metal waffle slabs are utilized on numerous construction sites.
4. Hollow Core Ribbed Slab / Hollow Core Slab: ( Types of Slabs )
Hollow core ribbed slabs get their name from the voids or cores which go through the units. The cores can work as service ducts and fundamentally reduce the self-weight of the slabs, maximizing structural proficiency. The cores likewise have an advantage in sustainability terms in reducing the volume of cement utilized. Units are for the most part that anyone could hope to find in standard 1200 mm widths and in depth from 110mm to 400 mm. These sorts of slabs are Precast and it is utilized where the construction has to be done fast.
The hollow core ribbed slabs have somewhere in the range of four and six longitudinal cores running through them, the basic purpose of the cores being to diminish the weight, and material within the floor, yet keep up with maximal strength. To additional increase the strength, the slabs are reinforced with a 12mm diameter steel strands, running longitudinally.
5. Sunken Slab: ( Types of Slabs )
This type of slab utilized beneath the washrooms to cover sewer pipes or WC pipes or other equipment is known as a sunken slab. Care ought to be taken to keep away from spillage issues as the water pipes are concealed underneath the ground.
Legitimate waterproofing and treatment of the slab are provided to forestall leakage or moisture. Subsequent to sending the sewer pipes in the slab, the section is filled with broken bricks or coal or reasonable lightweight material.
6. Conventional Slab: ( Types of Slabs )
A slab upheld by bars and columns is known as a conventional slab or regular slab. The slab which is supported on beams and columns is known as a conventional slab. In this sort, the thickness of the slab is small while the depth of the beam is large and load is transferred to beams and afterward to columns. It requires more formwork when contrasted with the flat slab. In the conventional type of slab, there is no requirement for providing column caps. The thickness of the conventional slab is 4″ or 10cm. 5 to 6 inches is suggested or recommended on the off chance that the concrete will receive occasionally heavy loads, for example, RVs or garbage trucks.
7. Precast Slab: ( Types of Slabs )
Precast concrete slabs are embedded in manufacturing plants and cured, after which they are supplied for erection. The best benefit of precast concrete slabs is that they are manufactured in the plant, which increases their performance and accomplishes great command over concrete slabs on site. Additionally, precast concrete slabs can be viewed as around 24% less expensive than cast-in-place concrete slabs. Regardless of whether you spend more on assembly, you save a lot on formwork.
8. Pre-Stressed Concrete Slab: ( Types of Slabs )
(i) Pre-Tensioned Slab
The steel tensioned-in slab prior to placing the concrete is known as the pre-tensioned slab. The slab has similar features of post-tension.
(ii) Post-Tensioned Slab
The slab which is tensioned in the wake of constructing a slab is called a Post tension slab. Reinforcement is provided to resist the compression. In the Post-tension slab the reinforcement is replaced with cables/steel tendons.
Post-Tensioning provides a way to overcome the regular shortcoming of concrete in tension and to utilize its strength in compression. The standard is effortlessly observed while holding together a few books by squeezing them horizontally.
9. Low Roof Slab: ( Types of Slabs )
The slab provided over the way for storage is known as a low ceiling (rooftop) slab. This sort of slab closes at all ends and opens toward one end. This slab is simply underneath the actual slab or more entryway and window level. This kind of concrete slab is utilized in homes.
10. Projected Slab: ( Types of Slabs )
A slab that is fixed on one side and free on the other is known as a projected slab or cantilever slab. These sorts of slab are normally built in hotels, colleges, function halls, and so on to involve that area for picking or dropping up zone and for unloading and loading area. This is one of the kinds of concrete slabs.
11. Composite Slab: ( Types of Slabs )
Typically, Composite slabs are built on reinforced concrete castings on top of a profile steel base. A sort of slab is typically made of the reinforced cast on top of profiled steel decking. During the construction stage, the decking serves as form work and a working area, and it likewise serves as external reinforcement during the slab’s service life. For steel decking with a thickness of 50-60mm, the slab range can vary up to 3m. Slabs with spans of 4.5m can be built assuming the steel decking thickness is increased to 80mm.
12. Waist Slab: ( Types of Slabs )
The Waist slab is just a normal slab with some inclination angle between the two supports. (Primarily utilized on RCC stairs). The waist slab rests from the beam to the beam and the primary stair reinforcement steel goes up to the center of the resting beam. The thickness of the waist slab relies upon the length of the stair flow.
13. Bubble Deck Slab: ( Types of Slabs )
These sorts of slabs are built by first placing Pre-fabricated plastic bubbles then setting reinforcement between and over the plastic bubbles, and then pouring fresh concrete. Plastic bubbles supplant the ineffective concrete in the slab’s center. Bubble deck slabs reduce weight, increment strength, permit larger spans, require less columns, and don’t require beams or ribs under the ceiling.
Subsequently, in addition to the fact that it reduces construction costs, however, it is likewise harmless to the ecosystem as it decreases how much cement is utilized. A bubble deck slab is a sort of slab that has voids created in it to reduce the dead weight of the building structure by placing balls in the slab.
Advantages of Slab
- Labor, excavation, and forming expenses are lower since the concrete slab is based on grade over undisturbed soil.
- Projects are completed all the more rapidly since there is no extensive excavation required. The topsoil is eliminated and assuming that the soil underneath is adequately steady, the slab is poured directly without digging further.
- Rodents and wild vermin can’t settle under the house since the house sits on a concrete slab. Crawl spaces are famous for housing wildlife and wild cats as well as rodents.
- Leaking plumbing won’t affect a slab the same way that a traditional timber structure will rot. An overflowing toilet won’t make floor joists become rotted and need replacing.
- Slabs are likewise great insulators and keep heating and cooling bills.
- Homes will have more easier access since they are for the most part assembled near the ground. There might be a couple of moves toward the entry doors.
- There is less risk of flooding, except if the house is close to a floodplain.
- There will be less mold and buildup since there is no wet basement or unfinished plumbing space to grow mold.
- Gas leaks are more uncertain also since the pipes will be situated outside the home.
Disadvantages of Slab
- Every single typical framework and duct work including heating, ventilation and air conditioning will have restricted admittance. These systems are normally located underneath the floors of a house in the basement or unfinished plumbing space.
- Slab evacuation is generally required to fix any utilities like pipes or electrical. This can become costly and furthermore diminishes the trustworthiness of the foundation.
- In the event that the concrete slab isn’t poured accurately or the finishing on the slab isn’t right can create un-level floors.
- Tree roots from inadequately planned and designed landscaping can develop into the slab and prompt it to clasp or break. This causes the slab to become weak and not ready to hold the weight of the home.
- Moisture can ascend through any crack in the slab. This moisture can damage floor finishes.
- Since concrete slab foundations are viewed as modest, this will adversely affect the house’s resale esteem.
- Houses with slab foundations will have essentially more damage from seismic tremors than different homes and buildings.
- They are likewise prone to bug invasions since the home sits directly on the ground with just a layer of concrete between them.
Conclusion
Many linking architectural parts, like walls, beams, columns, foundations, and slabs, make up a structure. The slab is the most fundamental of these. Slab permits different components of the structure to deal with varying loads. In construction, various kinds of slabs are utilized.
A slab is a concrete structural component that is utilized to construct horizontal flat surfaces like floors, roofing floors, and rooftops. A slab is in many cases a few inches thick, ranging from 100 to 500 mm, and is supported by beams, columns, walls, or the floor. In both load-bearing and framed construction, the slabs are built of reinforced concrete that gets the load through the beams to the columns, then footings to the soil beneath.
Content Source: – lceted, civilengineeringbasic, civilread

