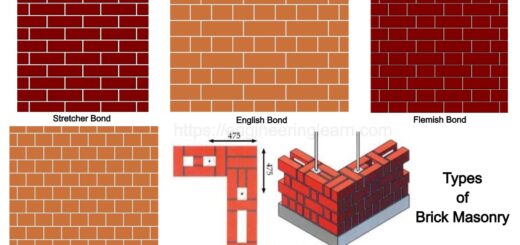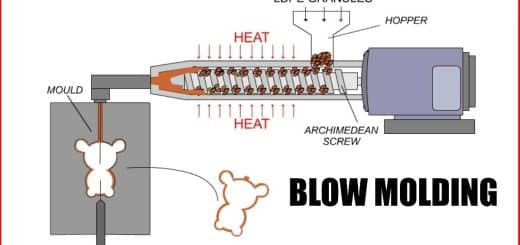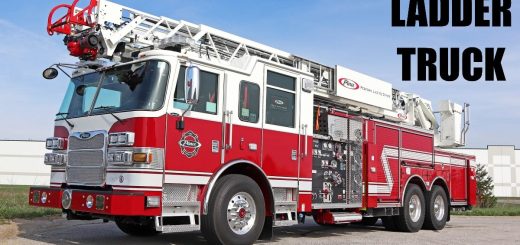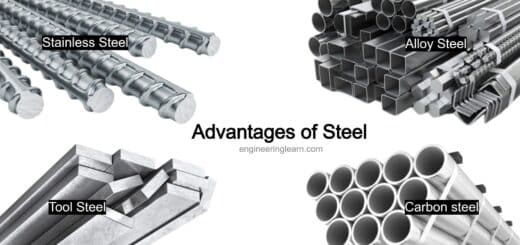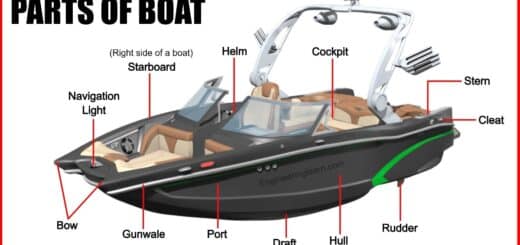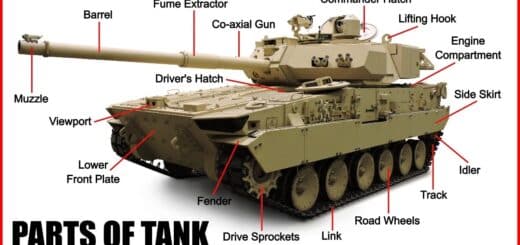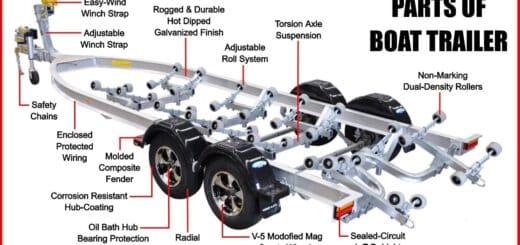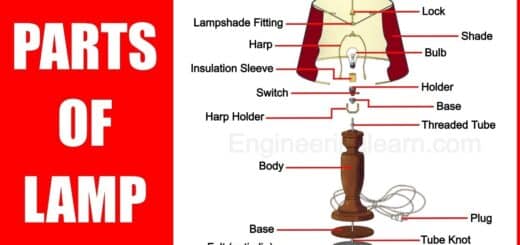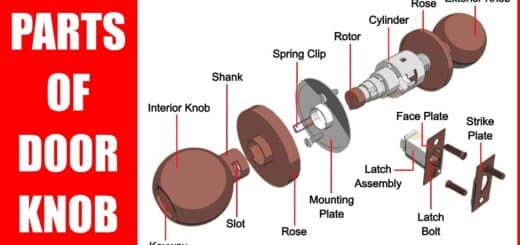30 Parts of Stairs – Components of Staircase [with Pictures & Names]
![30 Parts of Stairs - Components of Staircase [with Pictures & Names]](https://engineeringlearn.com/wp-content/uploads/2022/11/Stairs-1024x539.jpg)
Introduction
30 Parts of Stairs – Components of Staircase [with Pictures & Names]: – The Stairs are a significant component of any building as it establishes the communication between two distinct levels. In any case, the construction of the stairs is one of the most complex works while constructing a building. In the design of any stairs, individuals by and large view its style and appearance, however for efficient and effective utilization of stairs one should know their usefulness and use alongside their appearance. The essential function of stairs is to provide access to another floor, safe and simple means to travel, a level of protection, an escape route in the event of a fire, and so on. ( Types of Stairs )
Stairs increase the aesthetic allure of your home apart from making it more functional. It provides easy and speedy admittance to various floors of the house. Prior to the construction of stairs, the house owner ought to know the parts of the stairs. Below is the given information on different parts or portions of stairs. Underneath the diagram shows all the parts which make the stairs.
Why There is a Requirement for Stairs in Our Home?
A. Strength and Stability
Stairs like floors must convey the weight of individuals utilizing them with the additional weight of any furniture and equipment that might be transported over them. Similarly, as with floors, the loads on the stairs ought to be related relying upon the use and classification of the building. Hence stairs ought to have the option to help for movement between floors including dead and imposed loads.
B. Fire Safety
Stairs are the principal method of escape to the outside in the event of fires in buildings. Hence, stairs ought to be constructed of materials that are equipped of maintaining stability and strength for a while, adequate to get away from outside the building. The size of steps (for example riser and tread) and width of the adequate stairs ought to be sufficient for the safe escape of those in the building.
C. Safety in Use
The stairs ought to comply with the building guidelines in deciding the riser, track, and headroom of stairs and the dimensions of handrails and guarding
D. Sound Insulation
Sound insulation is fundamental for stairs to decrease sound transmission from one storey to another. The fundamental type of sound transmission is the impact sound. The effective insulation against this is to give sound-absorbing finishes to the tread of stairs. In most cases, the open well stairs between storey of the building convey the airborne sound especially well, yet this is very little to reduce the sound apart from placing a sound absorbing finishes on surrounding walls.
Parts of Stairs
1. Step: ( Parts of Stairs )
The step is the essential structural and functional unit of stairs. A set of stairs together forms a staircase, without which the staircase can’t be constructed, thus it is the primary unit.) One set of tread and riser together is known as a step. It permits ascent or plunge from one story and then onto the next.
2. Curtail Step: ( Parts of Stairs )
The beginning stride of the stairs is known as the curtail step. The width of the curtail step is more than that of different steps in flight assuming the stairs are open on one side. The more extensive step at the base facilitates the route. It likewise gives a more extensive base with the goal that newel posts can be firmly fixed to the floor expanding its strength and stability.
3. Stairway or Stairwell: ( Parts of Stairs )
Stairway is an all out space wherein the staircase is developed and constructed.
4. Flight: ( Parts of Stairs )
Another component of stairs, the flight is a constant series of steps with next to no break. In this way, the total stairs from the start to landing form a solitary flight. Typically, a flight comprises of 8-10 steps, after which an landing is provided.
5. Volute: ( Parts of Stairs )
A volute is a handrail end part for the curtail or bullnose strides that curve inward like a spiral. It is supposed to be left or right-handed contingent upon which side of the handrail is as one faces up the stairs. The detail resembles a look at the entry of a handrail, some of the time called a monkey’s tail. Accessible with an up-incline, it is installed at the bottom part of the side on a starting step, extending out from the side of the staircase.
6. Tread: ( Parts of Stairs )
The horizontal stairs on which the foot is laid while ascending or descending the stairs is called tread. Tread width is the distance starting with one side of the stair and then onto the next. While tread depth is the distance between the outer edge of the step and the following intermediate riser.
The thickness of the tread is kept equivalent to that of the flooring. Normally, the track width is kept at 270 mm in residential buildings. Public buildings have a more noteworthy tread length of around 300 mm to accommodate more public.
7. Bullnose: ( Parts of Stairs )
It is known as Starting footstep. At the point when stairs are unbolted on one or the two sides, the first step over the lower floor might be wilder than other steps and rounded. A twofold bullnose refers to stairs that aren’t against a wall and subsequently there is a bullnose at both ends of the starting or initial step.
8. Riser: ( Parts of Stairs )
The vertical part or member that provides support to the treads is called a riser. The rise in residential buildings is kept at190 cm while in the case of public buildings, it is limited to 150 cm. This reduction guarantees that the transition of individuals is smooth and no one falls even in a congestion circumstance.
9. Nosing: ( Parts of Stairs )
For the most part, a tread doesn’t end at the point of its intersection with the below riser. It is extended or stretched beyond the riser to a small length as an overhang, which is called nosing. Consequently, nosing is the horizontal projecting edge of tread in stairs that is stretched out past the essence of the riser.
Nosing is for the most part adjusted at the edge. Nosing expands the space to place the foot on the stairs for simple discussion through the staircase.
10. Blocking: ( Parts of Stairs )
Blocking is the additional material block provided on the underside of the steps for support to the step. It is basically used in the wooden stairs to drag out its strength and sturdiness.
11. Scotia: ( Parts of Stairs )
Scotia is the additional block of the material provided in the under of nosing for its support. It even aids in enhancing the elevation of the stairs.
12. Landing: ( Parts of Stairs )
Landing is a horizontal platform provided between two sequential flights of stairs components. It permits the individual to take a rest prior to progressing onto the following flight. If the direction of the stair is to be changed or two flights are to be converged into a solitary one as in the event of bifurcated stairs, then, at that point, a landing is provided.
13. Winder: ( Parts of Stairs )
Winder is a sort of step that is narrower toward one end. It is given to abstain from designating a landing while changing the direction of flight. By utilizing a progression of winders, spiral stairs are constructed.
14. Pitch or Slope: ( Parts of Stairs )
The angle made by the line of nosing to the flat or horizontal in a vertical plane is called a pitch or slope.
15. Line of Nosing: ( Parts of Stairs )
The imaginary line joining the tip of the nosing parallel to the slope of the stairs is known as the line of nosing. It is likewise called a pitch line.
16. Going: ( Parts of Stairs )
The horizontal distance between the progressive risers measured from the nosing of consecutive treads is called going.
17. Handrail: ( Parts of Stairs )
A slanted or inclined rail mounted on vertical posts at the end is provided parallel to the slope of the stair to be held by hand for help or support during rising and descent. This inclined railing at a convenient height is termed the handrail. It is provided on either a single side or on both sides of the flight of stairs. In the more extensive stairs, one more handrail is additionally provided in the middle.
18. Run: ( Parts of Stairs )
The all-out length of the multitude of trips in a flight of stairs including the landing width in the horizontal plane is called run.
19. Baluster: ( Parts of Stairs )
The upward part on which a handrail is supported is called a baluster. Its one end is connected to the top handrail and the opposite end is either connected with the base rail or embedded into the waist slab. It likewise serves the security and safety purpose of preventing accidental falls.
20. Balustrade: ( Parts of Stairs )
The whole structure of balusters alongside the handrail is called balustrade. It is a significant part of stairs.
21. Base Rail: ( Parts of Stairs )
In the event that the baluster ends at a distance from the floor, at the base end an inclined rail parallel to the handrail is provided between the vertical posts. The provision of base rail evades the second baluster problem.
22. Newel Post: ( Parts of Stairs )
If we talk about the component of stairs, the upward part at the head and foot of stair that upholds the handrails by anchoring them is known as a newel post. It is an underlying part extending up to the floor or subfloor and bolted into the floor joist.
23. Soffit: ( Parts of Stairs )
It is the underside of the stairs, for example, the lower part of the stair slab. It is at times embedded into the construction like a store or bath, on the off chance that they are provided on the underside of the stairs.
24. Newel Cap: ( Parts of Stairs )
The most noteworthy mark of the newel post is frequently developed or enlarged to create a legitimate grasp. This top is known as a newel cap. Different building shapes are accessible for the newel caps to improve the visual allure of the stairs.
25. Waist: ( Parts of Stairs )
The thickness of the RCC slab on which the steps of the stairs are rested is known as a waist. The thickness of the waist is perpendicular to the soffit of the flight of stairs.
26. Turnout: ( Parts of Stairs )
Rather than a total twisting volute, a turnout is a quarter-turn-adjusted end to the handrail. It is a stylish method for beginning a staircase. They are less sensational than volutes yet at the same time alluring. Turnout is of two types left and right-hand turnout. In the event that you are confronting the lower part of the stairs, a right turnout would be on the right half of the stairs and a left turnout would be on the left.
27. Headroom: ( Parts of Stairs )
It is the vertical clear distance between the overhead structure of the stairs and the tread closet to it. In most cases, this above structure is the ceiling. Minimum headroom of 2 m is to be provided for the stairs.
28. Stringer: ( Parts of Stairs )
Stringer is a structural member parallel with the slant of the stairs wherein steps are embedded for support on either side. In some cases, nothing is given in the stringers so the treads and risers can be obliged appropriately in it.
29. Rosette: ( Parts of Stairs )
Where the handrail ends in the wall and a half-newel isn’t utilized, it very well might be trimmed by a rosette. It is an optional decorative wood stair part. While they are more of an ornamental feature, the most common way of attaching a handrail to a wall is made easier by utilizing them.
30. Trim: ( Parts of Stairs )
Trim is typically applied where walls should meet the ground and are frequently utilized where the tread and riser meet. Shoe molding might be utilized between where the lower floor and the primary riser meet. Trimming a starting step is an exceptional challenge as the last riser over the lower floor is rounded.
Conclusion
Every choice over style will have a special visualization, from the choice of material, to whether it’s an open or closed string, the shape of the shafts and newel posts, and the utilization of decorative molding. While styles and trends have come and gone, the basic design of stairs has endured for the long haul and little has changed throughout the long term.
Content Source: – civiconcepts, civiltoday, gharpedia
Image Source: – woodmouldings, maramani


